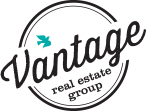701 3451 sawmill crescent, Vancouver
$698,000 - Apartment/Condo MLS® R2867421206 3281 e kent avenue north, Vancouver
$657,000 - Apartment/Condo MLS® R2859108461 8575 rivergrass drive, Vancouver
$674,900 - Apartment/Condo MLS® R2840649901 3538 sawmill crescent, Vancouver
456 8575 rivergrass drive, Vancouver
415 3588 sawmill crescent, Vancouver
510 3557 sawmill crescent, Vancouver
1508 8533 river district crossing, Vancouver
512 3538 sawmill crescent, Vancouver
2304 3538 sawmill crescent, Vancouver
806 3451 sawmill crescent, Vancouver
1010 3557 sawmill crescent, Vancouver
906 8538 river district crossing, Vancouver
509 3438 sawmill crescent, Vancouver
503 3588 sawmill crescent, Vancouver
556 8575 rivergrass drive, Vancouver
603 3281 e kent avenue north, Vancouver
252 8575 rivergrass drive, Vancouver
711 3451 sawmill crescent, Vancouver
211 3188 riverwalk avenue, Vancouver
904 3538 sawmill crescent, Vancouver
2001 3538 sawmill crescent, Vancouver
504 8495 jellicoe street, Vancouver
305 3557 sawmill crescent, Vancouver
508 8533 river district crossing, Vancouver
411 3538 sawmill crescent, Vancouver
1005 3557 sawmill crescent, Vancouver
703 3281 e kent avenue north, Vancouver
612 3557 sawmill crescent crescent, Vancouver
610 3557 sawmill crescent, Vancouver
515 3557 sawmill crescent, Vancouver
358 8575 rivergrass drive, Vancouver
416 3538 sawmill crescent, Vancouver
1001 3538 sawmill crescent, Vancouver
558 8575 rivergrass drive, Vancouver
201 3538 sawmill crescent, Vancouver
812 3557 sawmill crescent, Vancouver



By accessing any of the websites or mobile applications operated by the agent you agree to be bound by all of the TERMS & CONDITIONS and PRIVACY POLICY and agree that these terms constitute a binding contract between you and BC Condos And Homes Team.
Property listings and other data available on this site are intended for private, non-commercial use by individuals. Any commercial use of the listings or data in whole or in part, directly or indirectly, is specifically forbidden except with the prior written authority of the owner of the copyright.
The users may, subject to the Terms and Conditions, print or otherwise save individual pages for private use. However, property listings and/or data may not be modified or altered in any respect, merged with other data or published in any form, in whole or in part. The prohibited uses include "screen scraping," "database scraping," and any other activities intended to collect, store, reorganize or manipulate or publish data on the pages produced by, or displayed by this website or its associated or affiliated websites.
REALTOR® is a certification mark owned by REALTOR® Canada Inc., a corporation owned by the National Association of REALTORS® and CREA.
Multiple Listing Service® is a registered certification mark owned by CREA and used to identify real estate services provided by brokers and salespersons who are members of CREA.
We make no representations about the suitability of the data, information, or graphics published on this site. Everything on this site is provided "As Is" and "As Available" without warranty of any kind including all implied warranties and conditions of merchantability, fitness for a particular purpose, title and non-infringement. Neither REALTOR®, Pixilink, BC Condos And Homes Team nor any of its members, directors, officers, shareholders or affiliates shall be liable for any direct, incidental, consequential, indirect or punitive damages arising out of your access to or use of this site.
In accordance with the Rules of Cooperation of the CADREB, FVREB, and REBGV, and in conjunction with Privacy Policy, the User acknowledges understanding of and agreement with the following:
The Registrant expressly authorizes the Board, their duly authorized representatives or the REALTOR®, to call the registrant by the phone provided.
The REALTOR® will only sends CEMs, such as emails, in accordance with Canada's Anti-Spam Legislation ("CASL").
The Website/App may contain links from other third party websites and all such websites are independent. REALTOR® has no control over these third party websites and assumes no responsibility or obligations for such third party websites. The provision of such links does not constitute any endorsement of such linked websites, their content or information appearing on the Website/App.
The Website/App can be accessed from all provinces and territories of Canada, as well as from other countries around the world. As each of these jurisdictions has laws that may differ from those of the Province of British Columbia, by accessing the Website/App or Associated Services, you agree that all matters relating to access to, or use of, the Website/App or Associated Services, or any other hyperlinked website shall be governed by the laws of the Province of British Columbia and the federal laws of Canada as applicable and notwithstanding conflicts of law. You also agree and hereby submit to the exclusive jurisdiction and venue of the courts of the Province of British Columbia and acknowledge and do so voluntarily.
The advertising on this website is provided on behalf of the Vantage Real Estate Team - Coldwell Banker / Marquise Realty, 3088 Croydon Drive #103 Surrey, BC V3Z 0T1
Sign In